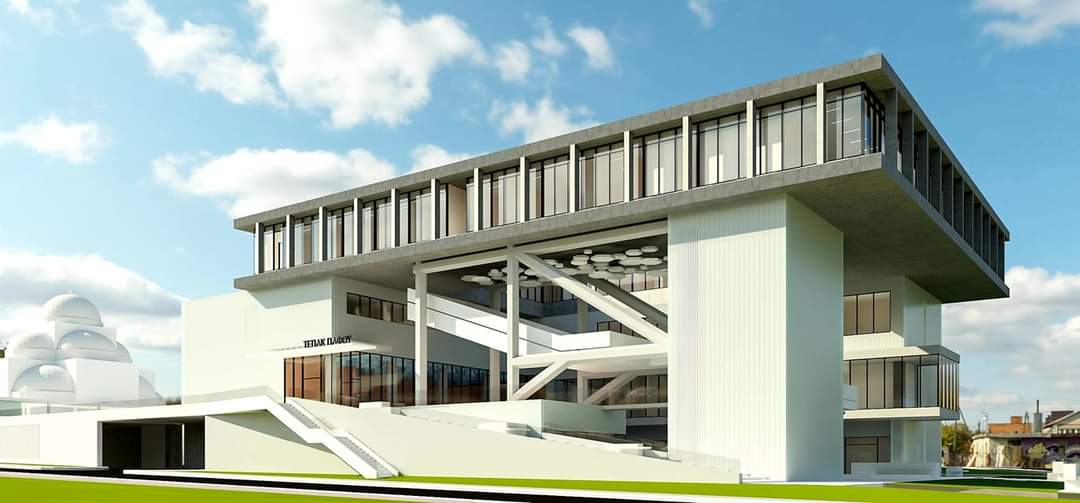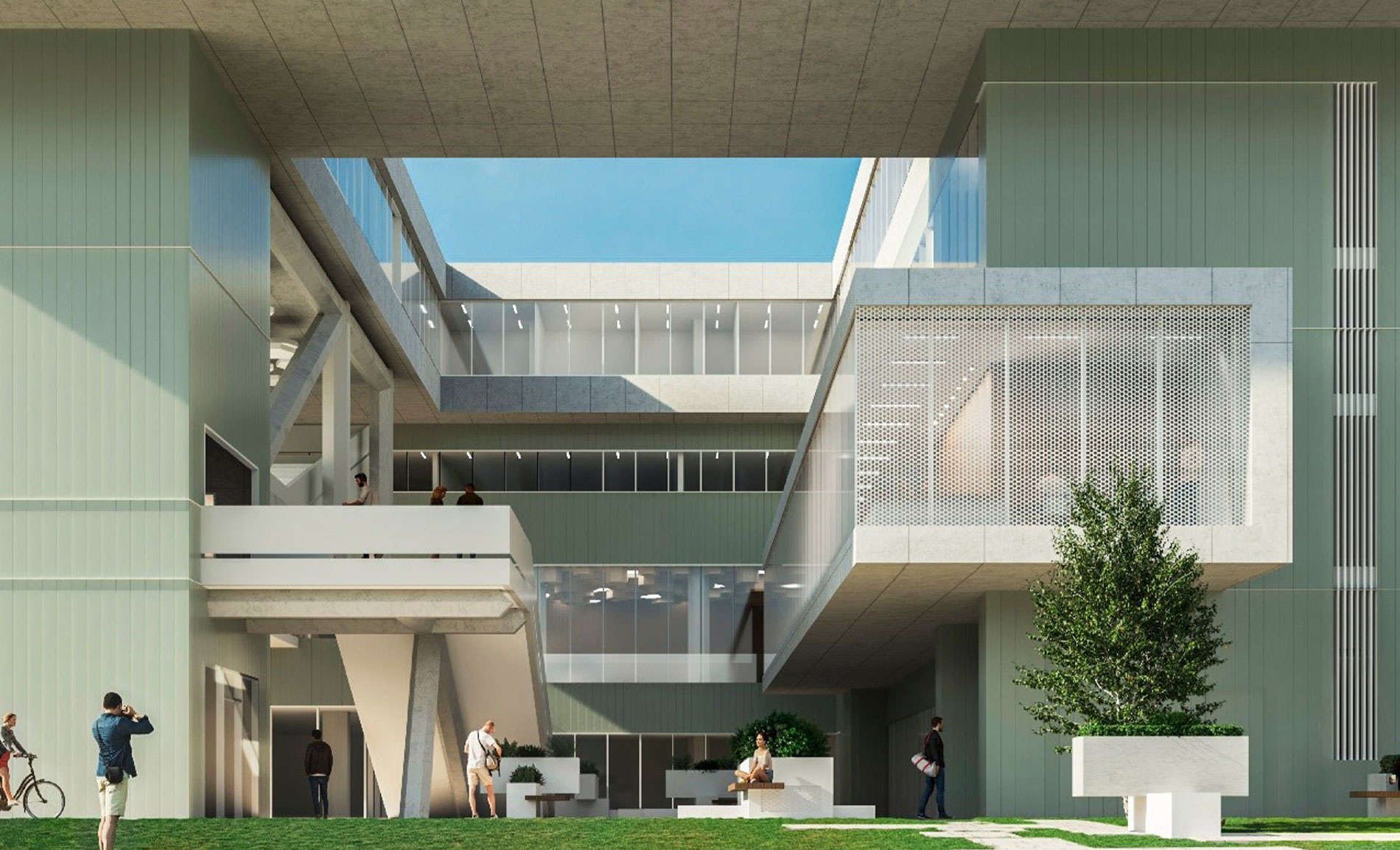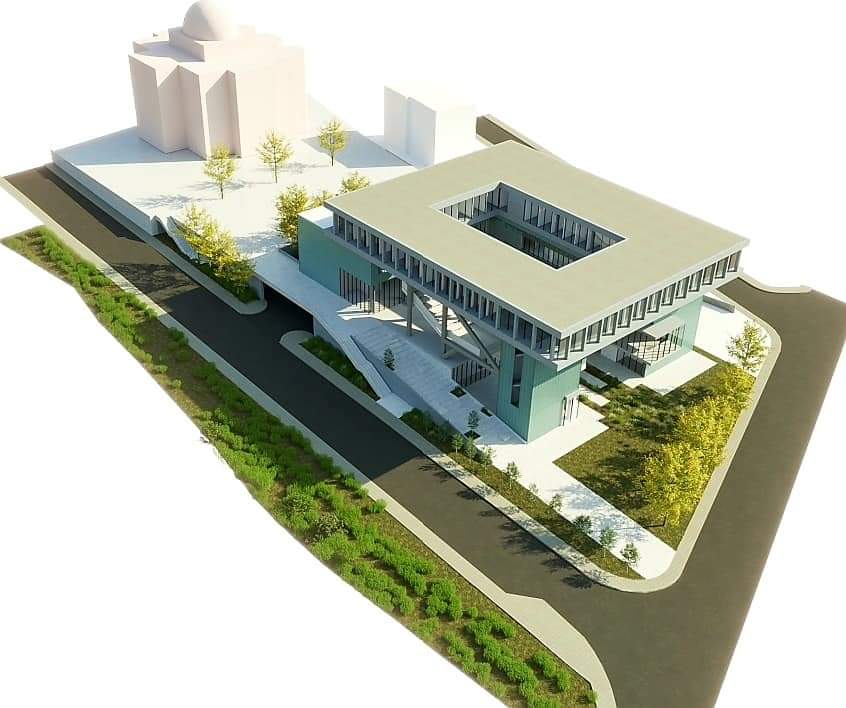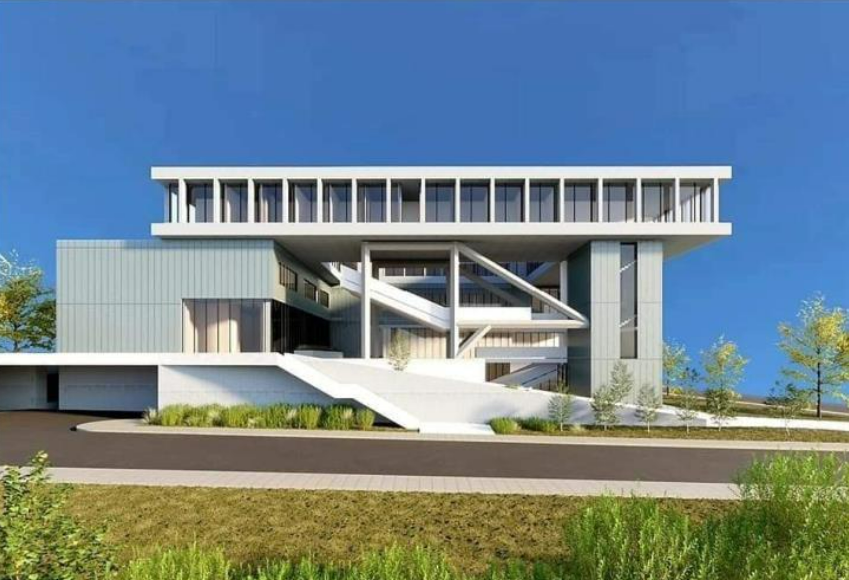Z&X Mechanical Installations, with over 30 years experience in the field and a strong reputation, was proudly appointed as the mechanical engineering company to undertake the construction of Tepak Paphos Project.
Tepak Paphos Project

The project concerns the construction of the building facilities of the School of Tourism, Hospitality and Entrepreneurship Management of TEPAK in Paphos. The School will be housed in a three – story building, with a basement and a ground floor, and will consist of:
∙ Staff offices
∙ Service areas
∙ Open study areas
∙ Auxiliary spaces
∙ Storage areas
∙ Specialized laboratories
∙ Auditoriums/classrooms
∙ Library/reading room
∙ Cafeteria
∙ Gym
∙ Sitting areas
∙ Parking spaces for cars, mopeds and bicycles
∙ Outdoor green space/square on the ground floor
The construction of the School aims at the development and revitalization of the area. It also aims at the scientific upgrading of the sector and the interconnection of education with the needs of the labor market, with the consequent increase in the number of qualified personnel available to work in local hotel and tourist units.
In addition, by strengthening the student and academic community in the city, conditions are created for intellectual, economic and social development and flourishing, with the dominant phenomena being the extroversion and openness of the local society both at the national and international level.

1. The air conditioning systems consist of:
(a) A number of outdoor VRF systems throughout the building for all areas.
(b) Indoor VRF units, both ceiling concealed with grills and cassette type.
(c) A number of split unit type AC units where appropriate (server room, battery room, etc.).
2. A complete domestic hot water reticulation system is to be installed and will consist of:
(a) A network of PPR piping (hot, cold, return) distributing water throughout the building to all areas, kitchens, toilets, staff cousins and public areas as required.
(b) A solar system is installed on the roof to provide domestic hot water heating. The Solar system is using all the available solar energy and at times when it’s not enough, it is supplemented by a heat pump installed on the roof.
The system consists of a number of Solar panels, 2 Hot water cylinders and circulating pumps.

3. A complete plumbing system is to be installed and will consist of:
(a) A network of PPR piping (hot, cold, return) distributing water throughout the building to all areas as required.
(b) Pex – C pipe in pipe and manifolds used for the piping of all the sanitary fittings for both – hot and cold water.
(c) A complete sewage system which consists of UPVC plastic piping within concrete foundations and in floor screeds, and PPR 12 DB exposed piping within ceilings and risers for all the sanitary fittings.
(d) Sewage is mostly gravity fed to the SAPA connection point, except the basement areas, where 2No sewage pits housing 2No pumps each, sent the collected material to the closest manhole 5m upwards.
(e) An inverter pressure pump system is installed to provide high water pressure to all the sanitary fittings, saving water as well as energy.
(f) A softener is installed for water processing, as well as an RO system, to supply water to certain areas in kitchen.
4. A complete firefighting system is to be installed and will consist of:
(a) A pump set that sends water to all fire hose reels and sprinklers with a diesel back up in case of power failure and a jockey pump.
(b) A galvanized pipe network to distribute water to all fire hose reels.
(c) 3No Dry risers, one near each main stairwell to supply water from external sources for fire-fighting.
(d) Sprinkler systems are installed in two areas as described below.
1. Basement parking area
2. Parking area ground floor

5. A complete ventilation system is to be installed and will consist of several different types. Each type is a system that comprises from a fan, a line of ducting and grilles at several or one end points of the duct. The types are as listed below:
(1) Exhaust Air Removal
(2) Kitchen Hoods Exhaust Air Removal
(3) Kitchen Hoods Fresh Air Supply
(4) Heat Recovery Unit Air Removal & Supply
a) Exhaust Air Removal
Installed in all areas that the air needs to be removed to remove any smells, and to be replaced by fresh air. Some of those areas are the toilets area in rooms and public toilets, rooms to be used for storage, offices without any natural ventilation, and public areas without any natural ventilation like the ballroom and the spa area.
b) Kitchen Hoods Exhaust Air Removal
Installed in all kitchen areas where cooking takes place and there is a hood to remove all the smells/smoke. Due to the high volume of air removed in very high speeds, fresh air (6. Kitchen Hoods Fresh Air Supply) is also supplied on the hood to assist with the smells/smoke removal, and to prevent the vacuum effect due to suction of air from a closed room.
c) Heat Recovery Unit Air Removal & Supply
In areas where the design allows it, a heat recovery unit is installed. This system replaces the air in an area with minimum temperature losses as it exchanges the temperature of the air removed with the air supplied. This system assists in electrical savings as the area is kept at a constant temperature and the air conditioning system doesn’t need to work in full power all the time to regulate the temperature.


